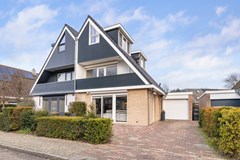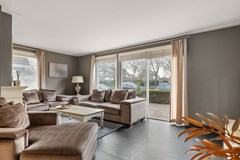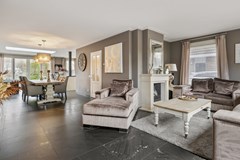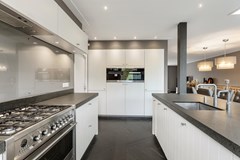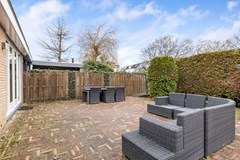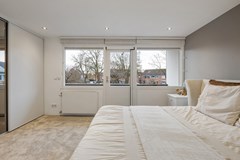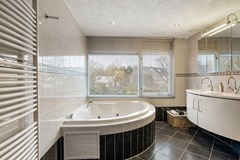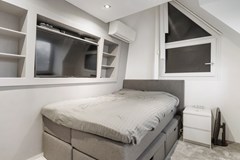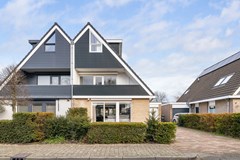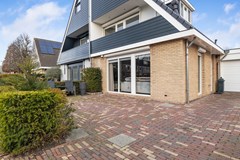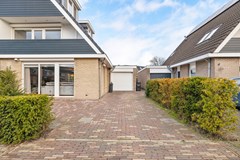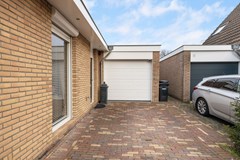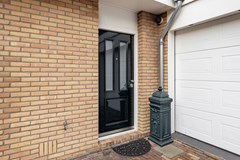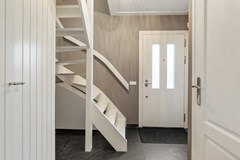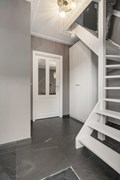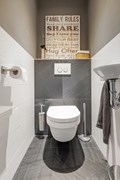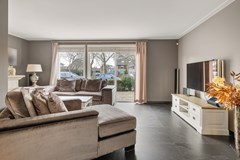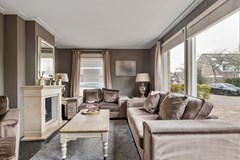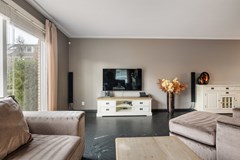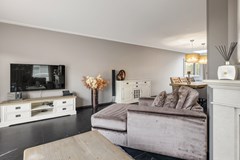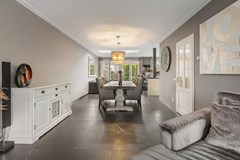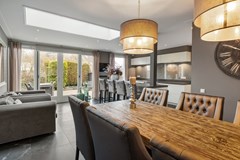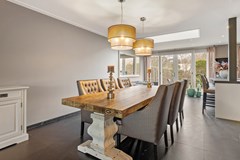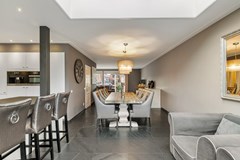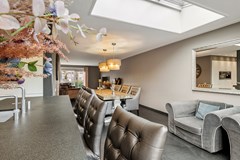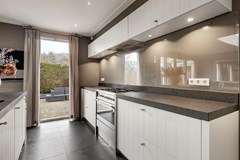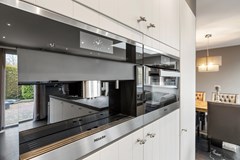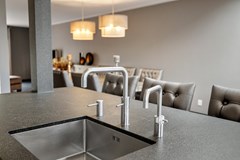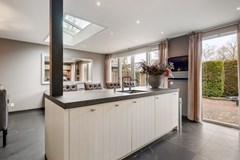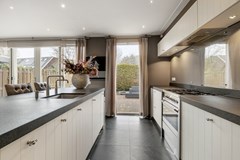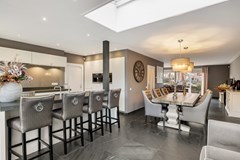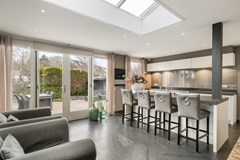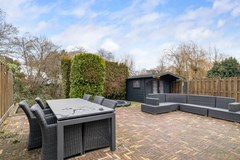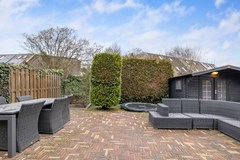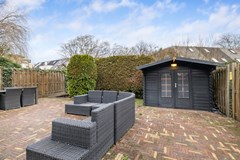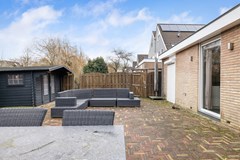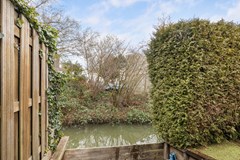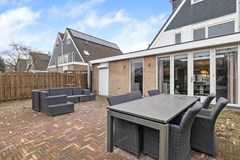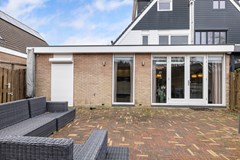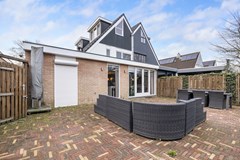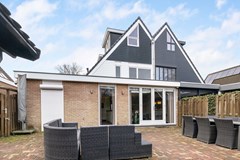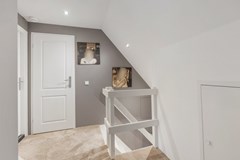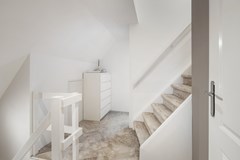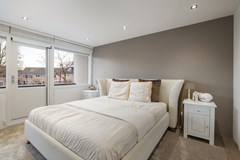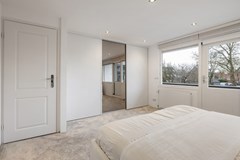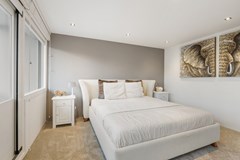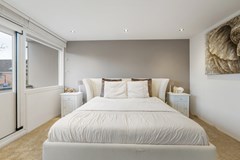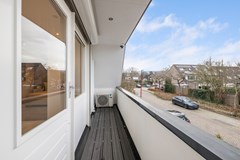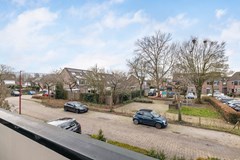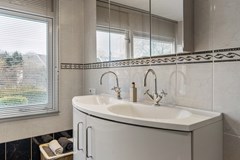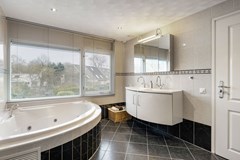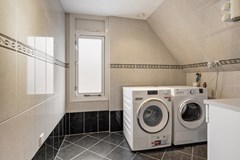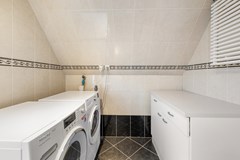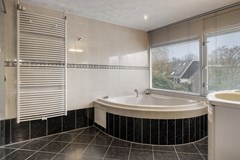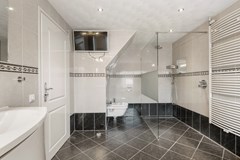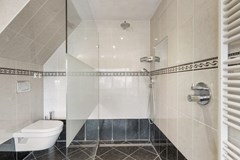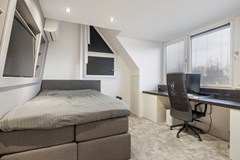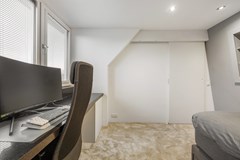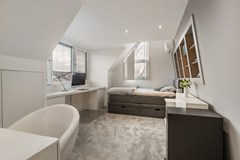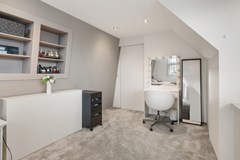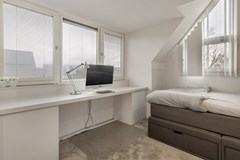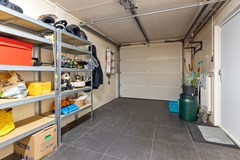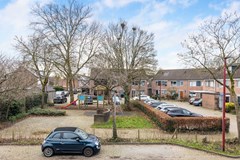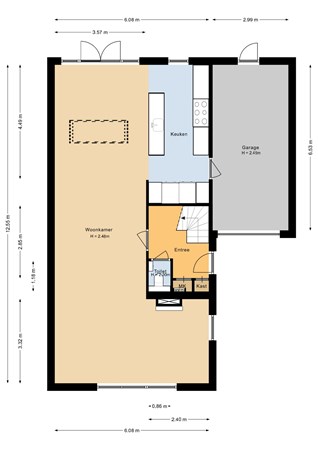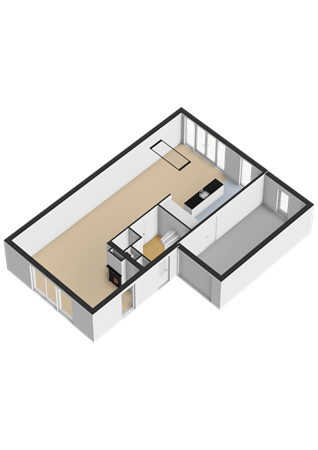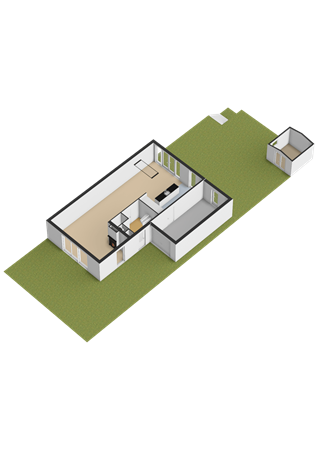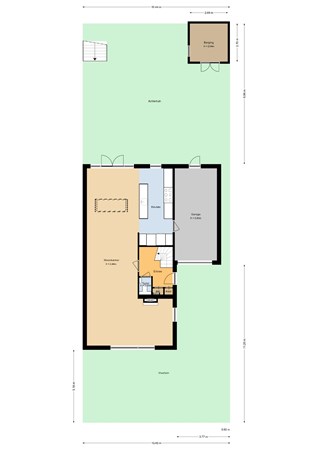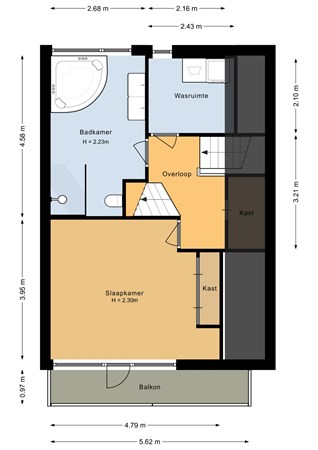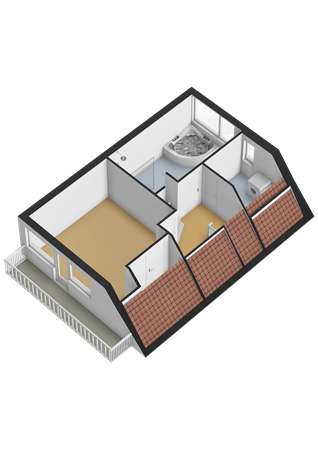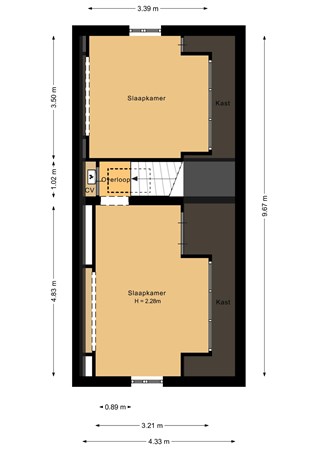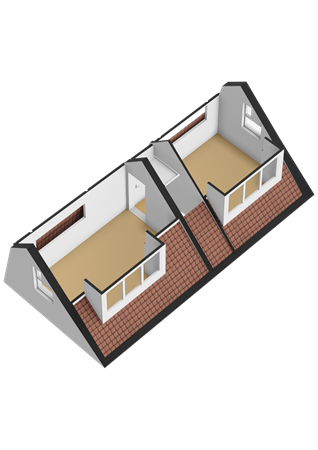Description
Spacious Semi-Detached Waterfront Home
This beautiful and spacious semi-detached home with an attached garage and generous driveway offers everything you need for comfortable family living. Located in a quiet neighborhood with only local traffic, you can enjoy privacy and a pleasant living environment. With an extended living space, a luxurious kitchen, and a large backyard directly on the water, this is a unique opportunity in Nieuwegein.
Peaceful and Central Location
The home is situated in the popular Fokkesteeg district, a quiet and child-friendly neighborhood. Here, you are surrounded by greenery, with Park Oudegein just a short distance away—perfect for walks or outdoor activities. All essential amenities, including supermarkets, schools, and sports facilities, are within easy reach. The vibrant center of Nieuwegein, with its variety of shops and dining options, is easily accessible by bike. Additionally, excellent public transport connections and nearby highways provide quick access to Utrecht and other cities in the Randstad.
Layout of the Home
Ground Floor – Space and Luxury
Upon entering, the spacious living room immediately catches the eye, offering an open and bright living space. The adjacent kitchen has been extended, providing extra space and a luxurious feel. The kitchen is equipped with a stylish cooking island and high-end built-in appliances, including a large luxury gas stove with an integrated oven, a built-in exhaust system, a dishwasher, a Miele coffee machine, and a Miele combination oven. There is also ample cabinet space.
From the kitchen, you step directly into the spacious backyard, which is situated on the waterfront. Here, you can enjoy peace, privacy, and stunning views. Additionally, the ground floor features a separate toilet and an internal passage to the garage for added convenience.
First Floor – Comfort and Flexibility
The first floor boasts a generous master bedroom. One of the original bedrooms has been converted into a luxurious bathroom with a walk-in shower and jacuzzi. If desired, this space can easily be converted back into a bedroom with an en-suite bathroom. There is also a separate laundry room, which could potentially be transformed into an additional bathroom.
Second Floor – Space and Comfort
The top floor features two spacious bedrooms, both with ample storage space and air conditioning. This makes the floor ideal for children, guests, or as an extra workspace.
Outdoor Living
The property offers plenty of outdoor possibilities. The backyard is spacious, located directly on the water, and provides optimal privacy. This is the perfect place to relax and enjoy the outdoors.
Key Features:
✔ Delivery in consultation (can be arranged quickly)
✔ Notary selected by the seller
✔ Living area approx. 149 m² | Volume 575 m³
✔ Energy label C
✔ Air conditioning in both bedrooms on the top floor
